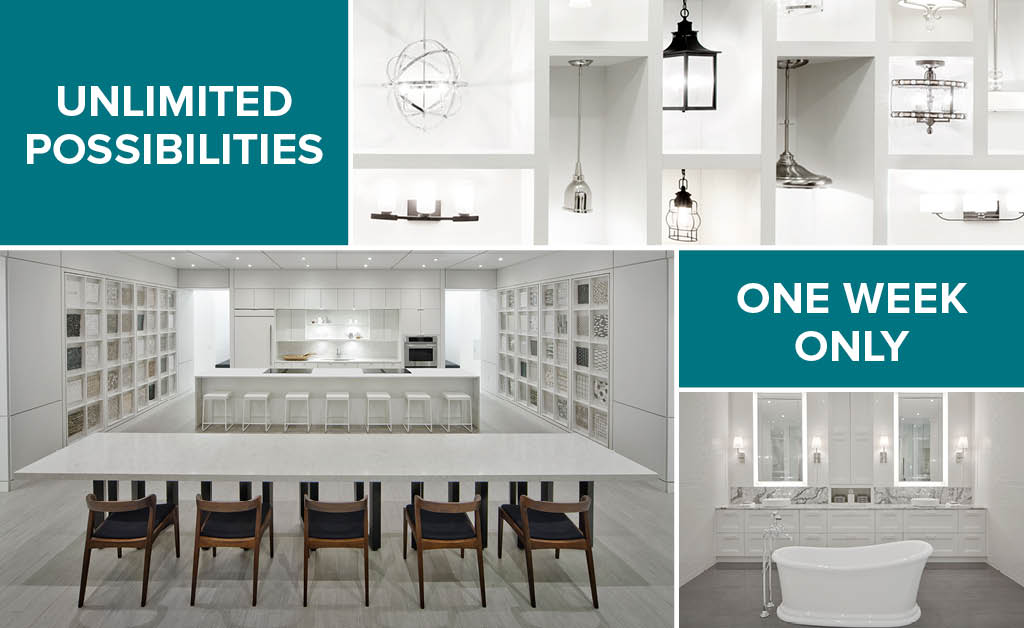
Semi-Annual Kitchen and Bath Event
Don't miss your chance to personalize your dream home with $25,000 in options at The Studio PLUS an additional bonus incentive this week only!*
Now is the time to imagine what your new home in Atlanta could be. Choose from a wide selection of finishes, such as custom cabinets and distinctive backsplashes in your kitchen or spacious walk-in closets and personalized touches, such as sliding barn doors to your owner's suite bath. Together, we'll create a home that is uniquely your own at The Studio by Ashton Woods. Find inspiring home design this summer in one of our Atlanta-area communities. At Ashton Woods, you'll love the possiblities.
FEATURED COMMUNITIES
| COMMUNITY | AREA | TYPE OF HOME | PRICED FROM |
|---|---|---|---|
| Adair Manor | Johns Creek | Single-Family | $659,900 |
| Aria | Sandy Springs | Townhomes | $569,900 |
| Aria | Sandy Springs | Single-Family | $809,900 |
| Cadence | East Cobb | Single-Family | $761,900 |
| Hillgrove | Buckhead | Townhomes | $754,900 |
| Parkhaven | Brookhaven | Townhomes | $530,900 |
| Park at Paces Ferry | Smyrna | Townhomes | $459,900 |
| Serenade | Alpharetta | Single-Family | $624,900 |
| Riverside | Woodstock | Single-Family | $272,900 |
![]() *This offer is for contracts written July 24, 2018 to July 31, 2018 in participating neighborhoods and on select homesites. See Sales Representative for details of promotion and additional bonus incentive. Offer subject to change without notice and not available with any other offer, promotion or negotiation. Other restrictions may apply. © 2018 Ashton Woods Homes. All rights reserved. All trademarks herein, including Ashton Woods, the “AW” logo, the “AW Ashton Woods” logo, and “Home to Inspiration,” are the property of Ashton Woods Homes and may not be used without express written permission. Prices may not include lot premiums, upgrades or options. Community Association and golf fees may be required. Ashton Woods Homes reserves the right to change plans, specifications, pricing promotions, incentives, features, elevations, floorplans, designs, materials, amenities and dimensions without notice in its sole discretion. Square footage and dimensions are approximate, subject to change without prior notice or obligation and may vary in actual construction. Community improvements, recreational features and amenities described are based upon current development plans which are subject to change and which are under no obligation to be completed. Wall and window treatments, upgraded flooring, fireplace surrounds, landscape and other features in and around the model homes are designer suggestions and not included in the sale price. All renderings, color schemes, floorplans, maps and displays are artists’ conceptions and are not intended to be an actual depiction of the home or its surroundings. Actual position of home on lot will be determined by the site plan and plot plan. Basements are available subject to site conditions. Floorplans are the property of Ashton Woods Homes and are protected by the U.S. copyright laws. 7.18
*This offer is for contracts written July 24, 2018 to July 31, 2018 in participating neighborhoods and on select homesites. See Sales Representative for details of promotion and additional bonus incentive. Offer subject to change without notice and not available with any other offer, promotion or negotiation. Other restrictions may apply. © 2018 Ashton Woods Homes. All rights reserved. All trademarks herein, including Ashton Woods, the “AW” logo, the “AW Ashton Woods” logo, and “Home to Inspiration,” are the property of Ashton Woods Homes and may not be used without express written permission. Prices may not include lot premiums, upgrades or options. Community Association and golf fees may be required. Ashton Woods Homes reserves the right to change plans, specifications, pricing promotions, incentives, features, elevations, floorplans, designs, materials, amenities and dimensions without notice in its sole discretion. Square footage and dimensions are approximate, subject to change without prior notice or obligation and may vary in actual construction. Community improvements, recreational features and amenities described are based upon current development plans which are subject to change and which are under no obligation to be completed. Wall and window treatments, upgraded flooring, fireplace surrounds, landscape and other features in and around the model homes are designer suggestions and not included in the sale price. All renderings, color schemes, floorplans, maps and displays are artists’ conceptions and are not intended to be an actual depiction of the home or its surroundings. Actual position of home on lot will be determined by the site plan and plot plan. Basements are available subject to site conditions. Floorplans are the property of Ashton Woods Homes and are protected by the U.S. copyright laws. 7.18


