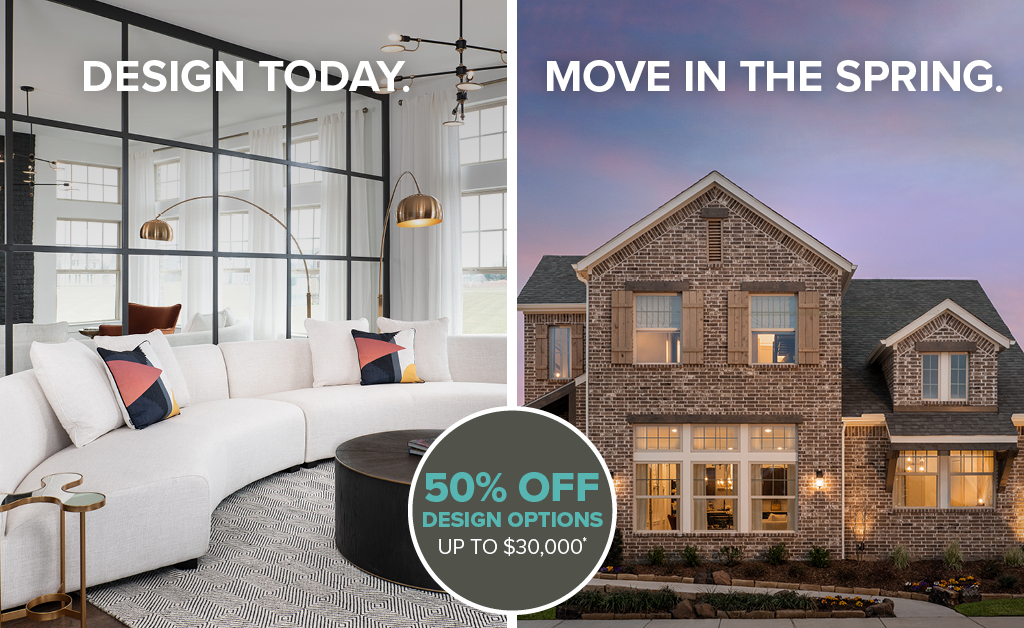For a limited time, we're offering 50% off design options up to $30,000 to reflect your personal style when you purchase a new home in Verwood at Mercer Crossing.*
Choose your ideal homesite at Verwood at Mercer Crossing, then work with our design experts at The Studio by Ashton Woods to create a home that matches your style perfectly. Then, just in time for spring, you'll be enjoying the personalized beauty of your new home. Or, venture out to explore the 93 acres of shopping, dining, office space, playgrounds, and parks just outside your door in this master-planned community. At Verwood at Mercer Crossing, you'll love the possibilities.
Find your new home in Verwood at Mercer Crossing:
- Master-planned community centrally located in DFW in Farmers Branch
- Homeplans from the low $400's ranging 2,230-3,156+ square feet
- Amenities to include a resort-style pool, walking trails, community lake, and an amphitheater
- Walkability to office space, shopping, dining, entertainment, playgrounds, and parks
- Close proximity to DFW Airport, Dallas Love, PGBT, LBJ Fwy, and I-35
Schedule an appointment today to learn more about the ultimate live-work-play destination,
Verwood at Mercer Crossing!

*Incentive options at The Studio valid on new, to-be-built, single-family home contracts signed between 12.1.19 and 12.31.19 in Verwood at Mercer Crossing community in the Ashton Woods Dallas division. Offer not valid on inventory homes. Not available with any other offer, promotion, or negotiation. Other restrictions may apply. Offer or promotion subject to change or termination at any time without notice. See Community Sales Manager for complete details. © 2019 Ashton Woods Homes. All rights reserved. All trademarks herein, including Ashton Woods, the “AW” logo, the “AW Ashton Woods” logo, and “Home to Inspiration,” are the property of Ashton Woods Homes and may not be used without express written permission. Prices may not include lot premiums, upgrades or options. Community Association and golf fees may be required. Ashton Woods Homes reserves the right to change plans, specifications, pricing promotions, incentives, features, elevations, floorplans, designs, materials, amenities and dimensions without notice in its sole discretion. Square footage and dimensions are approximate, subject to change without prior notice or obligation and may vary in actual construction. Community improvements, recreational features and amenities described are based upon current development plans which are subject to change and which are under no obligation to be completed. Wall and window treatments, upgraded flooring, fireplace surrounds, landscape and other features in and around the model homes are designer suggestions and not included in the sale price. All renderings, color schemes, floorplans, maps and displays are artists’ conceptions and are not intended to be an actual depiction of the home or its surroundings. Actual position of home on lot will be determined by the site plan and plot plan. Basements are available subject to site conditions. This is not an offer to sell real estate, or solicitation to buy real estate, in any jurisdiction where prohibited by law or in any jurisdiction where prior registration is required, including New York and New Jersey. Floorplans are the property of Ashton Woods Homes and are protected by the U.S. copyright laws. Please see Sales Representative for additional information. 11.19
