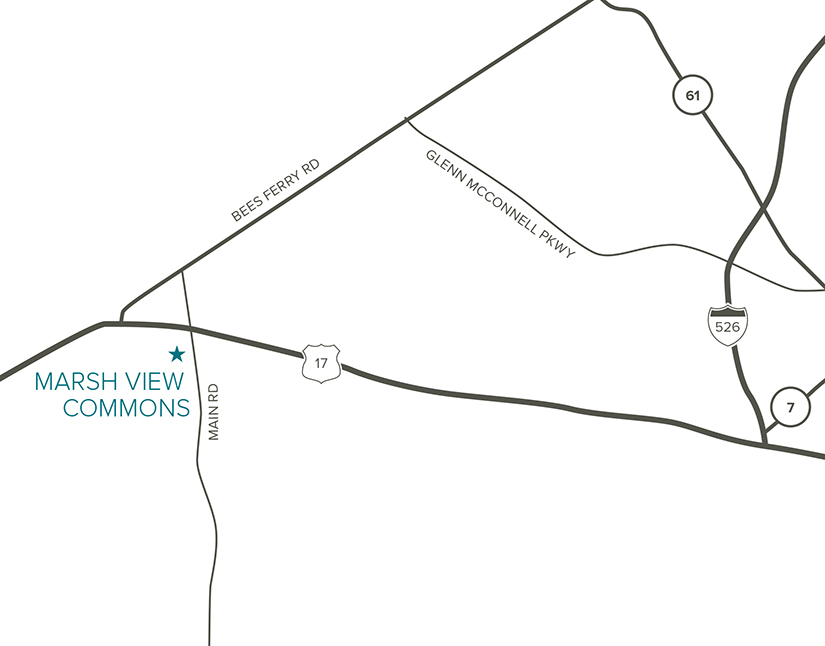Model Grand Opening
SATURDAY, APRIL 27 FROM 11:00AM TO 4:00PM
536 McLernon Trace, Charleston, SC 29455
The wait is over. Come and discover our new Naples model for your chance to see all the incredible possibilities for home design at Marsh View Commons. Enjoy live music and food truck fare as you explore our exceptionally designed townhomes and experience the beauty of the marsh views in this West Ashley community. At Marsh View Commons, you’ll love the possibilities.
• Move-in-ready opportunities available
• First five buyers receive two years of paid HOA fees*
• Enter the drawing to win a Kiawah Island getaway**
• Live music and food truck fare from The Immortal Lobster
RSVP FOR THIS SPECIAL EVENT
*Valued at $6,840, fulfilled in the form of two years paid HOA fees. Valid with the purchase of a new home in Marsh View Commons by Ashton Woods. Promotion begins April 27, 2019 and only offered on the first five fully executed contracts at Marsh View Commons in Charleston, SC. Incentive to be paid at time of closing. Limited to one per buyer. Not available with any other offer, promotion or negotiation. Other restrictions may apply. Offer or promotion subject to change or termination at any time without notice. See Community Sales Manager for complete details. **Prize valued at approximately $500, fulfilled in the form of a gift card to The Sanctuary Hotel and Spa in Kiawah Island, SC. One entry per person. Winner chosen by random drawing. Prize to be awarded April 2019 in Charleston, SC. Upon accepting the prize, Ashton Woods will have no further responsibility in connection with collection or use of the prize. No purchase necessary to win. Not to be combined with any other offer, promotion or negotiation. Further conditions and restrictions may apply. © 2019 Ashton Woods Homes. Ashton Woods Homes reserves the right to change plans, specifications and pricing without notice in its sole discretion. Square footage is approximate and floorplans shown are representative of actual floorplans. Window, floor and ceiling elevations are approximate, subject to change without prior notice or obligation, may not be updated on the website, and may vary by plan elevation and/or community. Special wall and window treatments, upgraded flooring, fireplace surrounds, landscape and other features in and around the model homes are designer suggestions and not included in the sales price. All renderings, color schemes, floorplans, maps and displays are artists’ conceptions and are not intended to be an actual depiction of the home or its surroundings. Basement options are available subject to site conditions. Homesite premiums may apply. While we endeavor to display current and accurate information, we make no representations or warranties regarding the information set forth herein and, without limiting the foregoing, are not responsible for any information being out of date or inaccurate, or for any typographical errors. Please see Sales Representative for additional information, including current floorplans. This is not an offer to sell real estate, or solicitation to buy real estate, in any jurisdiction where prohibited by law or in any jurisdiction where prior registration is required, including New York and New Jersey. 4.19

