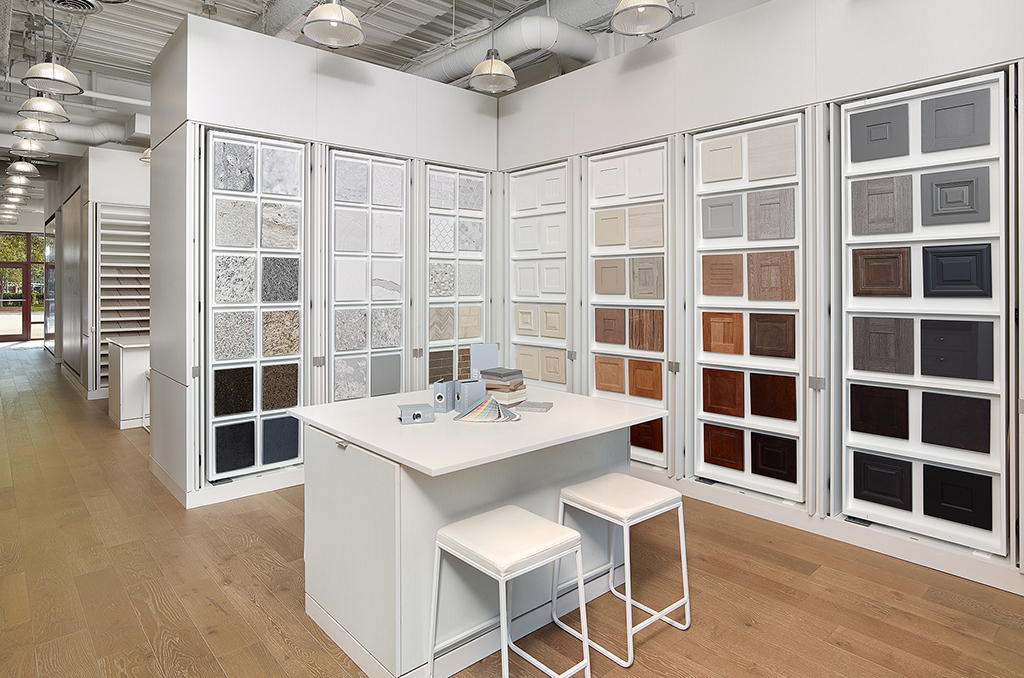For a limited time, you can put $10,000 toward design options for your new home in Riverview Estates by Ashton Woods.*
At Ashton Woods, we believe incredible homes are created when your inspiration is unleashed. So now until November 30, we’re giving you $10,000 toward personalization options at The Studio by Ashton Woods with the purchase of a to-be-built home in Riverview Estates. Brighten your designer kitchen with a farmhouse sink and large, granite island. Open up your living spaces with a rustic wooden mantel or floating shelves, or give yourself a private escape with a free-standing, spa-like tub in your owner’s suite bathroom. Our design experts will collaborate with you to weave your vision into every room. But hurry, this offer is for a limited time only. At Riverview Estates, you’ll love the possibilities.
Complete the form or call 843-405-7861 to learn more about this special offer.
*$10,000 credit toward design options at The Studio by Ashton Woods with the purchase of a to-be-built-home at Riverview Estates in Charleston, SC. Promotion offered only on contracts fully executed between 11/1/2019-11/30/2019 in Charleston, SC. Not available with other offers, promotions or negotiations. Offer or promotion subject to change or termination at any time without notice. Other restrictions may apply. See Community Sales Manager for complete details. © 2019 Ashton Woods Homes. All rights reserved. All trademarks herein, including Ashton Woods, the “AW” logo, the “AW Ashton Woods” logo, and “Home to Inspiration,” are the property of Ashton Woods Homes and may not be used without express written permission. Prices may not include lot premiums, upgrades or options. Community Association and golf fees may be required. Ashton Woods Homes reserves the right to change plans, specifications, pricing promotions, incentives, features, elevations, floorplans, designs, materials, amenities and dimensions without notice in its sole discretion. Square footage and dimensions are approximate, subject to change without prior notice or obligation and may vary in actual construction. Community improvements, recreational features and amenities described are based upon current development plans which are subject to change and which are under no obligation to be completed. Wall and window treatments, upgraded flooring, fireplace surrounds, landscape and other features in and around the model homes are designer suggestions and not included in the sale price. All renderings, color schemes, floorplans, maps and displays are artists’ conceptions and are not intended to be an actual depiction of the home or its surroundings. Actual position of home on lot will be determined by the site plan and plot plan. Basements are available subject to site conditions. Floorplans are the property of Ashton Woods Homes and are protected by the U.S. copyright laws. 10.19
