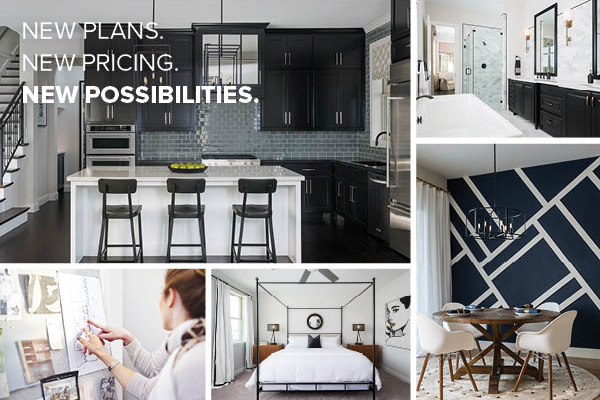MONTGOMERY RIDGE TOWNHOMES NOW SELLING
Now, there are more opportunities to create a home that totally reflects your style in Montgomery Ridge. Come discover two newly released townhome floorplans priced in the low $300s in this award-winning Allen community. Picture pets or kids playing in the spacious fenced-in backyard. Explore the open kitchen with an expansive island perfect for preparing delicious meals. Then, choose from thousands of personalization options at The Studio by Ashton Woods to create a home that totally fits your life - and your style. At Montgomery Ridge, you'll love the possibilities.
Find your new townhome in Montgomery Ridge:
- New flooplans from 1,950 - 1,990 sq. ft.
- Walkability to high-end outdoor shopping, dining and entertainment at Watter's Creek
- Close proximity to US-75 and TX-121
Schedule an appointment today to learn more about the newly released townhomes!

© 2019 Ashton Woods Homes. All rights reserved. All trademarks herein, including Ashton Woods, the “AW” logo, the “AW Ashton Woods” logo, and “Home to Inspiration,” are the property of Ashton Woods Homes and may not be used without express written permission. Prices may not include lot premiums, upgrades or options. Community Association and golf fees may be required. Ashton Woods Homes reserves the right to change plans, specifications, pricing promotions, incentives, features, elevations, floorplans, designs, materials, amenities and dimensions without notice in its sole discretion. Square footage and dimensions are approximate, subject to change without prior notice or obligation and may vary in actual construction. Community improvements, recreational features and amenities described are based upon current development plans which are subject to change and which are under no obligation to be completed. Wall and window treatments, upgraded flooring, fireplace surrounds, landscape and other features in and around the model homes are designer suggestions and not included in the sale price. All renderings, color schemes, floorplans, maps and displays are artists’ conceptions and are not intended to be an actual depiction of the home or its surroundings. Actual position of home on lot will be determined by the site plan and plot plan. Basements are available subject to site conditions. This is not an offer to sell real estate, or solicitation to buy real estate, in any jurisdiction where prohibited by law or in any jurisdiction where prior registration is required, including New York and New Jersey. Floorplans are the property of Ashton Woods Homes and are protected by the U.S. copyright laws. Please see Sales Representative for additional information. 11.19
