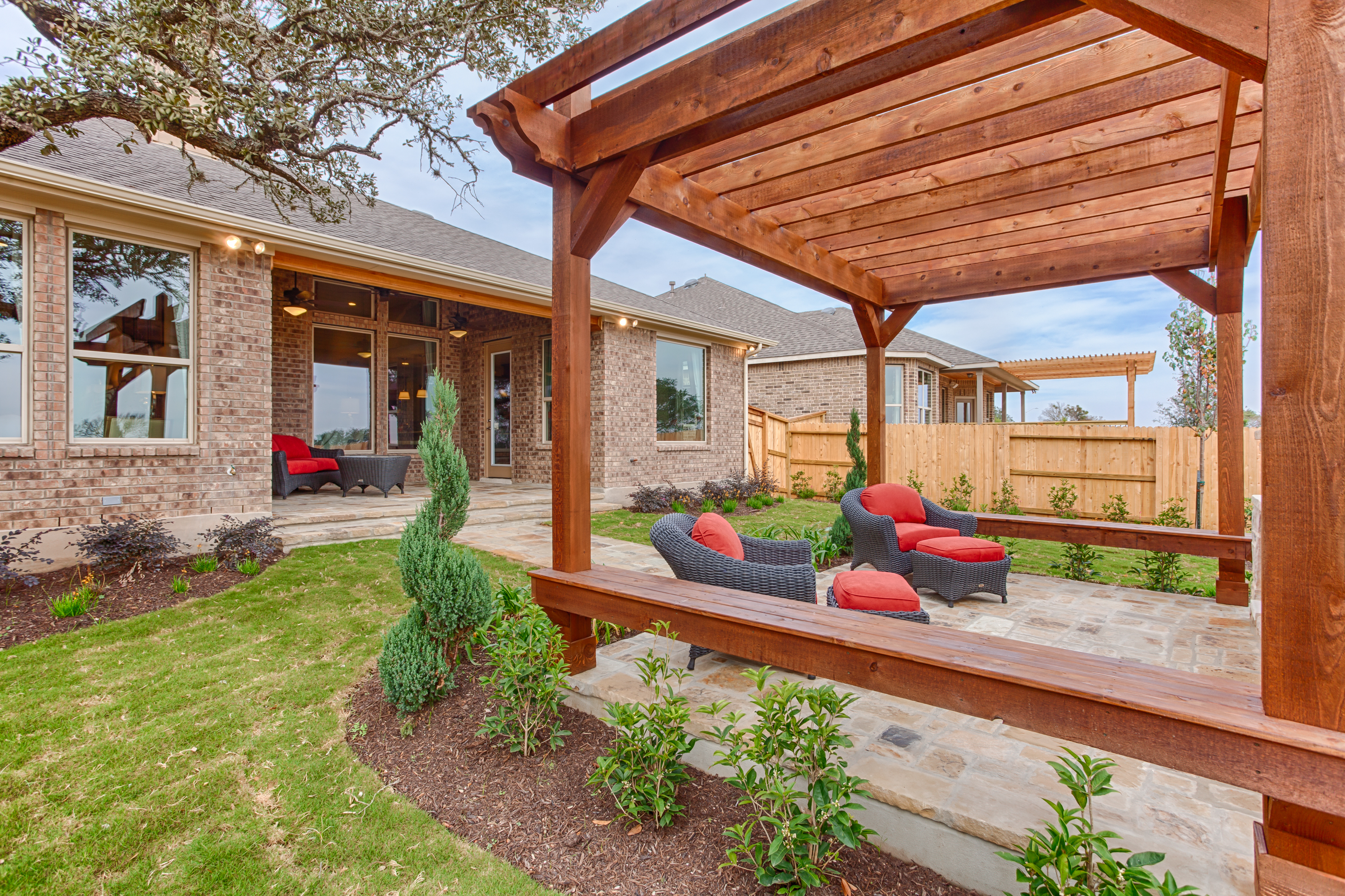Beautiful Quick Move-In Homes Priced to Sell! Plus Receive a Refrigerator, Washer, Dryer and Blinds! Save Thousands and Be Home Sooner!
1095 Boulder Run - Immediate Move-In
Taylor - 4 beds / 3.5 baths / 2-car garage / 2888 sq. ft. / WAS $429,553 / NOW $399,990
1.5-story, open floor plan. Features separate Dining Room and Breakfast Area. Upstairs finished out with Game Room, Bedroom 4 and full-bath. Beautiful hardwood flooring throughout main areas with upgraded Designer Tile in all wet areas. All interior doorways on first floor have been upgraded with 8’ doors. Comes complete with a DuPur Water Softener System! Full-Yard Sprinkler System included!
1050 Boulder Run - October Move-In
Barnett - 4 beds / 2.5 baths / 2-car garage / 3117 sq. ft. / WAS $414,276 / NOW $409,990
2-story, open floor plan. High ceilings. Features separate Dining Area, Study and Game Room. Beautiful Hardwood flooring throughout main living areas with upgraded carpet in bedrooms and upstairs game room. Stunning stone fireplace from floor to ceiling in Family Room. Kitchen finished out with large kitchen island, built-in Whirlpool appliances includes: Gas Cooktop, Vented Hood, Double Ovens and Microwave. Spacious backyard which backs up to the park and hike & bike trails. Full-Yard Sprinkler System included!
1059 Cedar Glen - September Move-In
Bradley - 3 beds / 2.5 baths / 2-car garage / 2155 sq. ft. / WAS $365,493 / NOW $364,990
1-story, open floor plan. Features separate Dining Area and Study. Beautiful Designer Tile flooring throughout main living areas with upgraded carpet in bedrooms. Beautiful stone fireplace in Family Room. Kitchen finished out with White Shaker Cabinets and built-in Whirlpool Stainless Steel appliances includes: Gas Cooktop, Vented Hood, Ovens and Microwave. Spacious yard which backs up to greenspace. Full-Yard Sprinkler System included!
*Prices and move-in dates effective 9-21-17 and subject to change without notice. **Promotion incentive amount varies and valid on select inventory homes contracted between 9/1/17–10/31/17, not valid on rewrites. Amount of option incentive varies by community and subject to change without notice. Blind option amount will vary by plan. Refrigerator is for WRS325FDAM. Washer and dryer are 25 inch side-by-side Whirlpool Washer/Dryer Cabrio EcoBoost WTW8500DC and WED8500DC. © 2017 Ashton Woods Homes. All rights reserved. All trademarks and copyrighted materials herein, including Ashton Woods, the “AW” logo, and the “AW Ashton Woods” logo, are the property of Ashton Woods Homes and may not be used without express written permission. Ashton Woods Homes reserves the right to change plans, specifications and pricing without notice in its sole discretion. Square footage is approximate and window, floor and ceiling elevations are approximate, subject to change without prior notice or obligation and may vary by plan elevation and/or community. Special wall and window treatments, upgraded flooring, fireplace surrounds, landscape and other features in and around the model homes are designer suggestions and not included in the sales price. All renderings, color schemes, floor plans, maps and displays are artists’ conceptions and are not intended to be an actual depiction of the home or its surroundings. Basement options are available subject to site conditions. Home site premiums may apply. Please see Sales Representative for additional information. This is not an offer to sell real estate, or solicitation to buy real estate, in any jurisdiction where prohibited by law or in any jurisdiction where prior registration is required, including New York and New Jersey.
