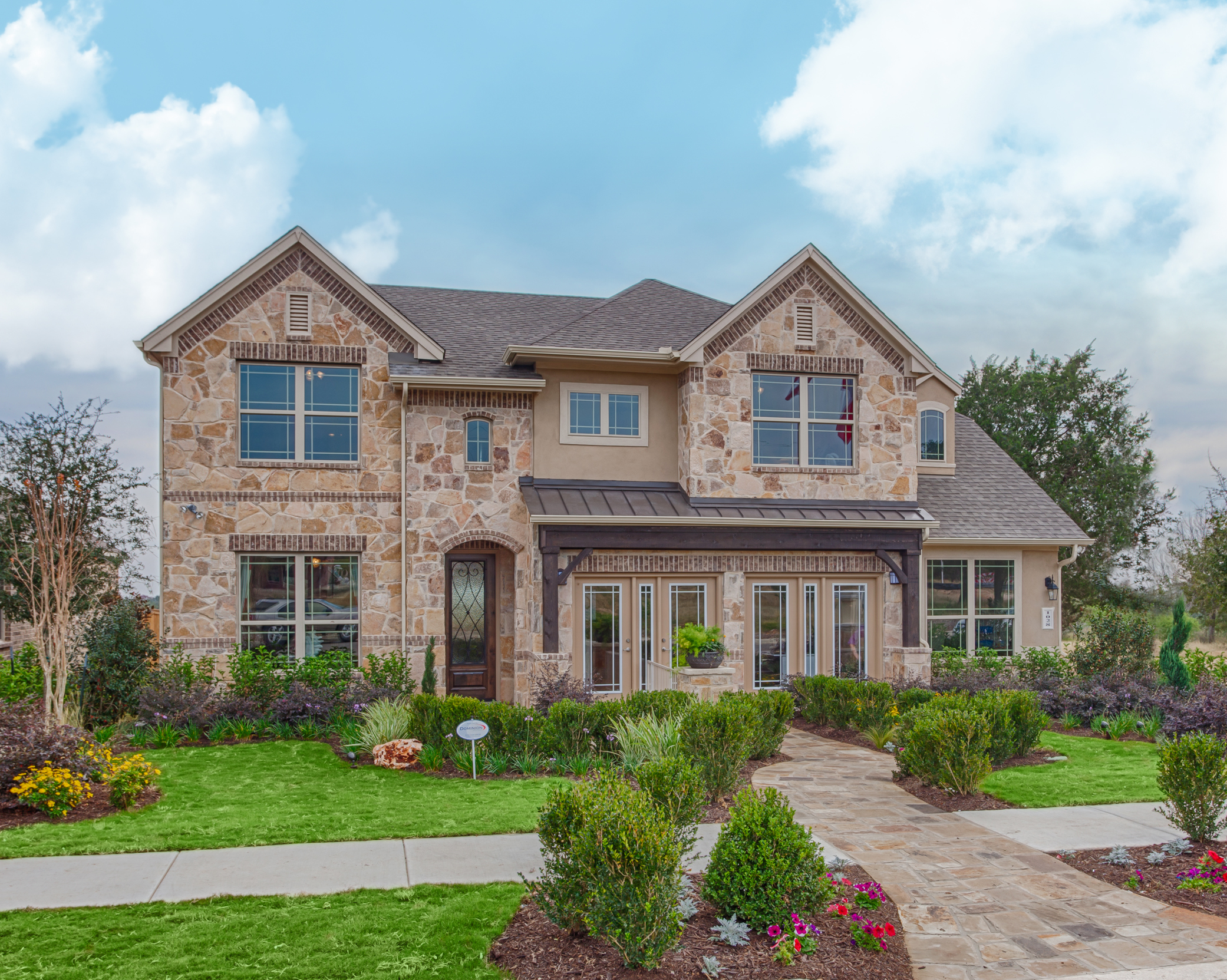Only 9 Homesites Available in Current Section of The Estates at Stone Crossing! Gourmet Kitchen Package Included for May Only!
Don't Miss Out on being a part of the current section of Stone Crossing, and for May only, receive a gourmet kitchen package included with your new home.
- Double Ovens
- Extended Kitchen Island
- Pendant Lights Over Island
- Upgraded Kitchen Cabinets
At Stone Crossing, where the Texas Hill Country and sparkling rivers come together, you’ll discover the perfect place to call home. A secluded community set against rolling hills and lush greenery, The Estates at Stone Crossing is the kind of place where weekends are spent floating down a nearby river, picnicking in a local park or attending a fall festival at one of the excellent schools. It’s also the perfect location to design your home. Together we'll create a home that's a true reflection of your style and your passions. Whether inspired by the natural symmetry of surrounding parks or by your own imagination, at The Estates at Stone Crossing, you'll love the possibilities.
*Promotion good on to be built homes contracted in the Estates at Stone Crossing between 5/2/17 and 5/31/17. Amount of promotional dollars and items included in each package varies by homesite. See sales counselor for details.
© 2017 Ashton Woods Homes. All rights reserved. All trademarks herein, including Ashton Woods, the “AW” logo, and the “AW Ashton Woods” logo, are the property of Ashton Woods Homes and may not be used without express written permission. Prices may not include lot premiums, upgrades or options. Community Association and golf fees may be required. Ashton Woods Homes reserves the right to change plans, specifications, pricing promotions, incentives, features, elevations, floorplans, designs, materials, amenities and dimensions without notice in its sole discretion. Square footage and dimensions are approximate, subject to change without prior notice or obligation and may vary in actual construction. Community improvements, recreational features and amenities described are based upon current development plans which are subject to change and which are under no obligation to be completed. Wall and window treatments, upgraded flooring, fireplace surrounds, landscape and other features in and around the model homes are designer suggestions and not included in the sale price. All renderings, color schemes, floorplans, maps and displays are artists’ conceptions and are not intended to be an actual depiction of the home or its surroundings. Actual position of home on lot will be determined by the site plan and plot plan. Basements are available subject to site conditions. This is not an offer to sell real estate, or solicitation to buy real estate, in any jurisdiction where prohibited by law or in any jurisdiction where prior registration is required, including New York and New Jersey. Floorplans are the property of Ashton Woods Homes and are protected by the U.S. copyright laws. Please see Sales Representative for additional information.

