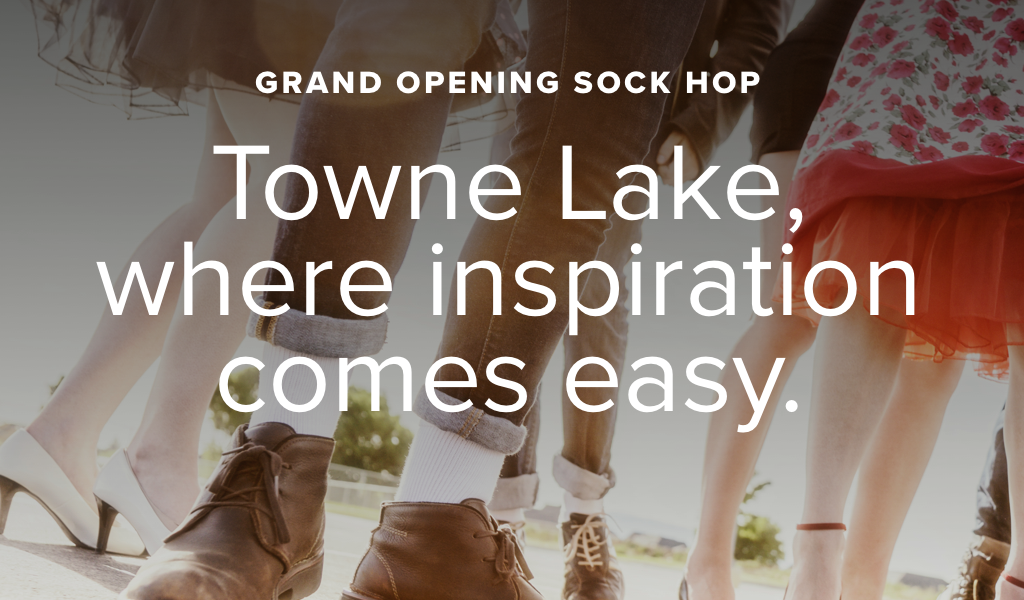Towne Lake Sock Hop
Join us for a complimentary 1950s sock hop to celebrate the easy life and inspired possibilities at Towne Lake.
Saturday, October 22, 2016
4:00-7:00pm
• Dress in your favorite ‘50s attire
• Sock hop with live music
• Four designer model homes
• Have your picture taken with Marilyn Monroe and Elvis
• Enjoy food trucks, a photo booth, boat tours and caricatures
• Register to win two tickets to the Jersey Boys at The Hobby Center
on Saturday, November 19*
BECAUSE OF LIMITED PARKING, PLEASE MEET AT THE
LAKEHOUSE TO TAKE A SHUTTLE TO THE EVENT
10000 Towne Lake Parkway, Cypress, TX 77433
Located west of the Barker Cypress Rd. and Tuckerton Rd. intersection
281.256.7566
Please let us know if you can join us, by filling out the information below.
Experience the good life at Towne Lake. Set along the shores of Houston’s largest recreational lake, you’ll discover the simple pleasures that come from living your passions. Towne Lake is a village designed around people, woven together with inviting green spaces and play areas. Here, residents can bike or stroll to restaurants and boutiques or meander along the community boardwalk that connects neighbors, village greens and the amphitheater that’s coming soon. And with The Studio by Ashton Woods, enjoy unrivaled options for personalization, in your new home that’s a perfect reflection of its lakeside setting. At Towne Lake, your time is now.
*Two tickets for Jersey Boys will be awarded. The date of the tickets is Saturday, November 19 at 8:00 at the Hobby Center. Tickets will arrive the week prior. You will be contacted by Thursday, November 17 to pick up your tickets from the Towne Lake model home. Tickets are located in Section U orchestra right. © 2016 Ashton Woods Homes. All rights reserved. All trademarks herein, including Ashton Woods, the “AW” logo, the “AW Ashton Woods” logo, and “Home to Inspiration,” are the property of Ashton Woods Homes and may not be used without express written permission. Prices may not include lot premiums, upgrades or options. Community Association and golf fees may be required. Ashton Woods Homes reserves the right to change plans, specifications, pricing promotions, incentives, features, elevations, floorplans, designs, materials, amenities and dimensions without notice in its sole discretion. Square footage and dimensions are approximate, subject to change without prior notice or obligation and may vary in actual construction. Community improvements, recreational features and amenities described are based upon current development plans which are subject to change and which are under no obligation to be completed. Wall and window treatments, upgraded flooring, fireplace surrounds, landscape and other features in and around the model homes are designer suggestions and not included in the sale price. All renderings, color schemes, floorplans, maps and displays are artists’ conceptions and are not intended to be an actual depiction of the home or its surroundings. Actual position of home on lot will be determined by the site plan and plot plan. Basements are available subject to site conditions. This is not an offer to sell real estate, or solicitation to buy real estate, in any jurisdiction where prohibited by law or in any jurisdiction where prior registration is required, including New York and New Jersey. Floorplans are the property of Ashton Woods Homes and are protected by the U.S. copyright laws. Please see Sales Representative for additional information. 9.16
