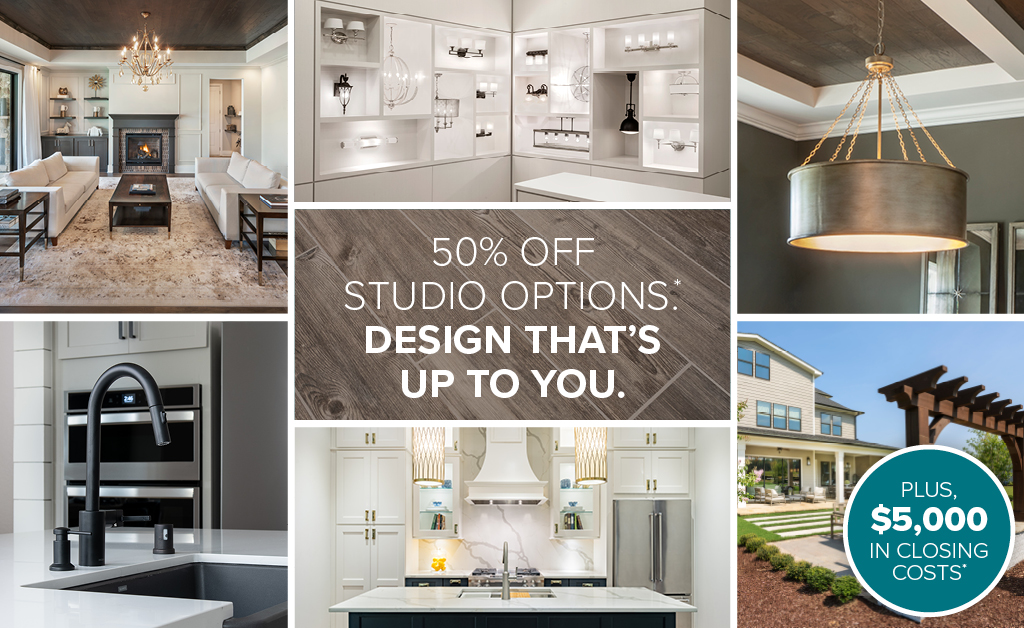Take thousands off personalization options on pre-sale homes at Lake Castleberry.*
Now’s the time to buy a home in Lake Castleberry. For a limited time, enjoy 50% off options on a pre-sale home at Lake Castleberry to make the most of your lakeside living experience. And, if you use a preferred lender, you’ll receive up to $5,000 in closing costs. So, design your signature backsplash. Add hand-scraped hardwood throughout your home. Or, create the outdoor kitchen in your backyard escape. With endless design options available at The Studio by Ashton Woods, what will you create? At Lake Castleberry, you’ll love the possibilities.
Discover the beauty of Lake Castleberry:
• Private community conveniently located to Apex
• Homes ranging from 3,200-7,800+ sq. ft. and priced from the low $600s
• 21-acre lake offering an oasis of natural rolling landscape
• Saltwater pool, lakefront clubhouse, gazebo, playground and community lake
SCHEDULE YOUR 1:1 IN-PERSON APPOINTMENT OR VIDEO APPOINTMENT TO TOUR LAKE CASTLEBERRY TODAY
*Design studio option discount allowances only applicable toward fully executed contracts written from 8.3.20-9.30.20 on pre-sale homes located at Lake Castleberry by Ashton Woods. Option discount allowances available for pre-sale contracts at Lake Castleberry by Ashton Woods only- 50% off options (up to $15,000 maximum discount). Homesite exclusions apply. $5,000 in closing costs paid only when using a preferred lender. Ashton Woods is not a lender or a mortgage broker. © 2020 Ashton Woods Homes. Ashton Woods Homes reserves the right to change plans, specifications and pricing without notice in its sole discretion. Square footage is approximate and floorplans shown are representative of actual floorplans. Window, floor and ceiling elevations are approximate, subject to change without prior notice or obligation, may not be updated on the website, and may vary by plan elevation and/or community. Special wall and window treatments, upgraded flooring, fireplace surrounds, landscape and other features in and around the model homes are designer suggestions and not included in the sales price. All renderings, color schemes, floorplans, maps and displays are artists’ conceptions and are not intended to be an actual depiction of the home or its surroundings. Basement options are available subject to site conditions. Homesite premiums may apply. While we endeavor to display current and accurate information, we make no representations or warranties regarding the information set forth herein and, without limiting the foregoing, are not responsible for any information being out of date or inaccurate, or for any typographical errors. Please see Sales Representative for additional information, including current floorplans. This is not an offer to sell real estate, or solicitation to buy real estate, in any jurisdiction where prohibited by law or in any jurisdiction where prior registration is required, including New York and New Jersey. Division office address is 5711 Six Forks Rd., Suite 300, Raleigh, NC 27609. Division office phone number is 919.232.0039. 8.20
