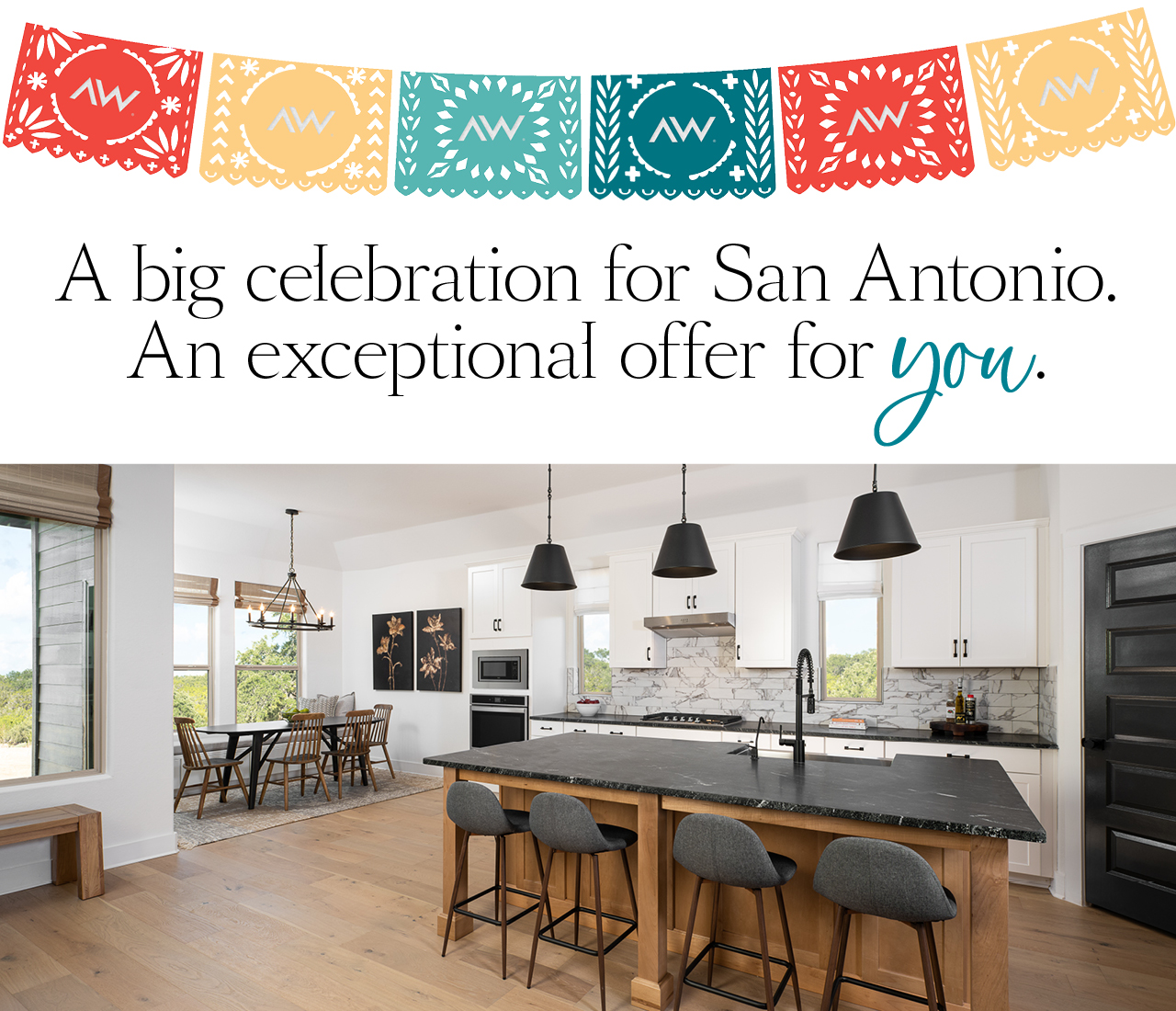We are celebrating FIESTA with incentives up to $75,000*
Now you have another reason to celebrate this Fiesta season. For a limited time, we are making it more affordable to enjoy the design you'll love.
Enjoy 1/2 off Studio options up to $60,000*, up to $25,000** in closing costs plus up to $20,000*** off lot premiums in our beautiful Waldsanger community.
We’ve made moving into an Ashton Woods home as easy as it is beautiful. One call or click. A lifetime of memories.
*1/2 off options up to $60,000 incentive is equal to up to $30,000 in savings on select options on any Waldsanger home contracted between April 1, 2024 and April 30, 2034. Subject to change without notice. Incentive amount may vary by lot. Not valid with any other offer or promotion. See Community Sales Manager for details. **Closing cost incentive amount will vary by home. To receive closing costs incentive home must be financed with Velocio Mortgage, an affiliate of Ashton Woods Homes. To receive closing costs incentive on certain available Ashton Woods homes in Waldsanger contract must be written between April 1, 2024 and April 30, 2024. Must comply with all the conditions of the Ashton Woods Advantage Program, including use of Velocio Mortgage (NMLS ID # 2106646), an Ashton Woods affiliated lender, to be eligible for any closing cost incentive.. Programs, prices, rates, terms and conditions subject to change without notice. All loans subject to credit approval. Other restrictions may apply. Not to be combined with any other offers. See terms and conditions for complete information. Supply of homes and homesites at these prices are limited and subject to availability. ***$20,000 off lot premiums is available only on the first five homes contracted in Waldsanger community between 3-28-24 and 4-30-24. Subject to change without notice. Incentive amount may vary by lot. Not valid with any other offer or promotion. See Community Sales Manager for details.
© 2024 Ashton Woods Homes. Ashton Woods Homes reserves the right to change plans, specifications and pricing without notice in its sole discretion. Square footage is approximate and floorplans shown are representative of actual floorplans. Window, floor and ceiling elevations are approximate, subject to change without prior notice or obligation, may not be updated on the website, and may vary by plan elevation and/or community. Special wall and window treatments, upgraded flooring, fireplace surrounds, landscape and other features in and around the model homes are designer suggestions and not included in the sales price. All renderings, color schemes, floorplans, maps and displays are artists’ conceptions and are not intended to be an actual depiction of the home or its surroundings. Basement options are available subject to site conditions. Homesite premiums may apply. While we endeavor to display current and accurate information, we make no representations or warranties regarding the information set forth herein and, without limiting the foregoing, are not responsible for any information being out of date or inaccurate, or for any typographical errors. Please see Sales Representative for additional information, including current floorplans. This is not an offer to sell real estate, or solicitation to buy real estate, in any jurisdiction where prohibited by law or in any jurisdiction where prior registration is required, including New York and New Jersey.
